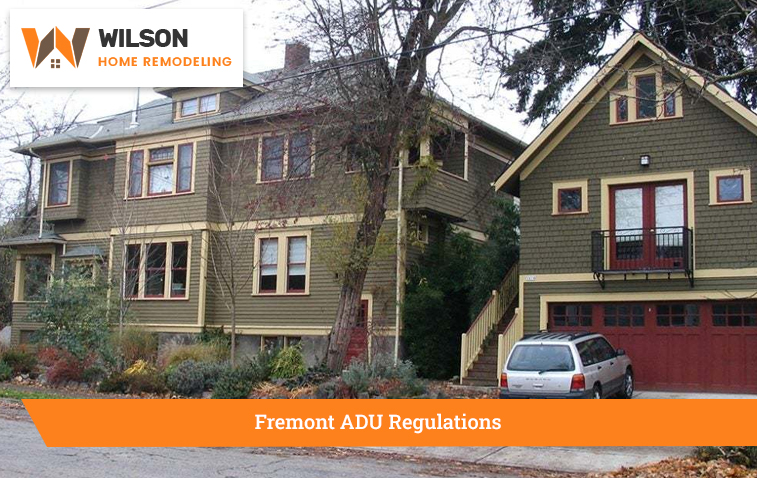Fremont ADU regulations are rules set to regulate zoning complying with the state mandate and accommodate ADUs in the City of Fremont.
Wilson Home Remodeling can help you stay informed and empowered as you explore the opportunities of creating additional living space on your property.

By familiarizing yourself with ADU regulations, you can ensure compliance, avoid potential mistakes, and bring your ADU project to fruition.
The maximum size of an ADU is relative to the lot size and zoning regulations. Wilson Home Remodeling pros can help you maximize your space with an accessory dwelling unit, as simplified in the table below:
| Size limit | Explanation |
| Maximum area | The total floor area of the smallest ADU allowed is 150 sq. ft. |
| The attached ADU can be up to 50% of the floor area of the primary dwelling. | |
| The maximum size allowed for a studio is 850 sq. ft., and up to 1000 sq. ft. for a two-bedroom ADU. | |
| ADUs are limited to 1000 sq. ft. on lots smaller than 10,000 sq. ft. and 1,200 sq. ft. on lots more than 10,000 sq. ft. | |
| Any attached or detached ADU under 800 sq. ft. is not subject to any lot coverage requirements; any ADU more than 800 sq. ft. must comply with the lot coverage requirements of the underlying zoning district. | |
| Maximum height | New detached ADUs are limited to 16 feet in height. |
| Attached ADUs should not exceed one or two-story of the main dwelling height. |
ADU regulations and design standards evolve with time, so to ensure compliance, it’s best to work with Fremont ADU regulations for the most up-to-date information. Read on to understand the standards applicable to ADU construction on your property:
Our experts at Wilson Home Remodeling are familiar with the Fremont utility system requirements and can provide you with accurate and up-to-date regulations and guidelines to ensure compliance with local ordinances and utility rules for ADUs as summarized:
ADUs require separate utility connections, including water, sewer, and electricity, ensuring the ADU operates independently from the primary dwelling and meets the necessary utility requirements.
The ADU should have its water meter and separate connection to the city’s sewer or septic system.
ADUs need a separate electrical panel or sub-panel to ensure proper distribution of ADU’s electrical load, allowing for independent electrical usage without overloading the existing electrical system.
Consider any utility access requirements or easements when designing and constructing your ADU, providing access to the utility companies to the meters, utility connections, and any other utility infrastructure associated with the ADU.
Explore the possibilities of expanding your property’s potential with an ADU today! Contact us now to get started on your ADU project!
It is permissible to demolish your garage to make room for an ADU. However, if it existed before 1942, a certificate of approval will be required to determine whether the garage is a historic resource.
ADUs and garages are subject to different requirements under the building code. Therefore, the two use cannot mingle, avoiding the possibility of a person sleeping in the same enclosure as a running vehicle.
ADUs or JADUs might be rented out, but the rental period can no longer be less than thirty days.
In Fremont, you cannot sell the ADU or convey separately from the primary dwelling.