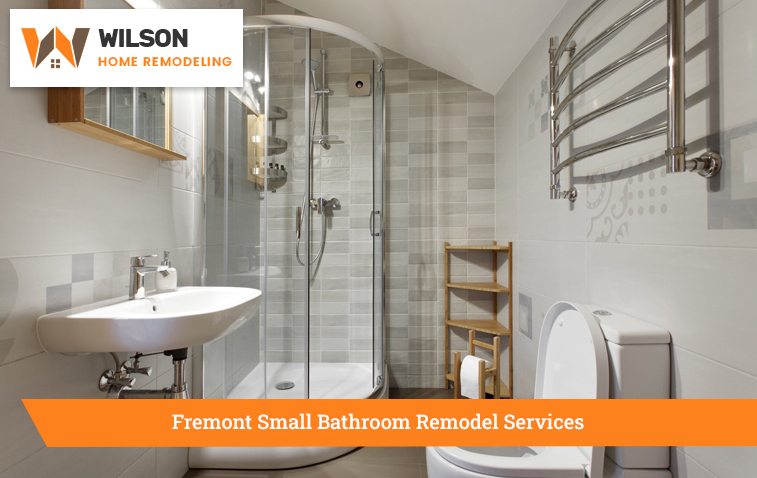Fremont small bathroom remodel services can maximize the potential of your limited square footage, delivering outstanding results tailored to your needs.

With attention to detail and a focus on maximizing space, we can make your bathroom feel spacious without altering its footprint, accessible to all and design a customized solution that suits your needs and exceeds your expectations.
Our remodeling contractors are ready to transform your small bathroom into a beautiful oasis that maximizes functionality and enhances your daily routine, bringing your vision to life.
Expanding and remodeling your small bathroom with the help of Fremont small bathroom remodel services can improve its functionality and aesthetics. You may consider the following ideas to help you make the most of the space:
Evaluate the current layout and identify areas where you can gain extra space. Consider a bump-out that involves extending the footprint of your existing bathroom by building an addition.
Consider the placement of fixtures, such as the toilet, sink, and shower/bathtub, to maximize space utilization and create a comfortable flow.
Select compact fixtures specifically designed for small bathrooms, such as toilets with a smaller footprint, wall-mounted sinks, or pedestal sinks to free up enough floor space.
Select a consistent flooring material and wall tiles to create a cohesive and visually spacious feel. Large-format or light-colored tiles can help create an illusion of a larger space.
Maximize storage by utilizing built-in niches, recessed shelves, or floor-to-ceiling cabinets, keeping the bathroom clutter-free and organized.
Our professionals can help you choose appropriate fixtures and materials, ensuring compliance with local accessibility standards and building codes in Fremont. Here is how:
Fremont small bathroom remodel services offer you an opportunity to create a custom space that combines functionality, durability, and aesthetics specific to your needs:
| Factor | Details |
| Update the fixtures | Consider replacing outdated fixtures with fixtures specifically designed for small bathrooms to maximize space. |
| Custom storage solutions | Incorporate custom storage options like recessed cabinets or vertical shelves to maximize space without sacrificing functionality. |
| Creative lighting | Consider combining overhead lighting with task lighting near the vanity mirror to enhance the ambiance and functionality of your bathroom. |
| Unique flooring | Consider patterned tiles, small mosaic tiles, or vinyl plank flooring that mimics the look of hardwood, creating visual interest and giving the illusion of a larger space. |
| Custom vanity or countertops | Opt for a custom-made vanity or countertops with built-in storage to optimize space and add a touch of luxury. |
| Statement wall or backsplash | Consider using textured tiles, bold patterns, or a contrasting color scheme to create a focal point and make the space feel more personalized. |
Revamp your small bathroom with style! Contact us to start your project today!
There are a few window options suitable for small bathrooms. Consider installing a frosted or obscured glass window to maintain privacy while allowing natural light into the space. Another option is a skylight or a light tube, which can bring ample light without sacrificing wall space.
To add depth and dimension to your monochromatic small bathroom, consider using lighter shades for walls and surfaces and darker shades or accents for tiny details or focal points.
Whether considering installing a new window or enlarging an existing one in your small bathroom, our experts can evaluate the structural integrity of the surrounding walls, load-bearing considerations, and building codes to determine if the modification is possible and guide you through the necessary steps to ensure proper installation.
Any structural or plumbing modifications in a small bathroom remodel are subject to local building codes. Wilson Home Remodeling can help you navigate permitting process to determine specific requirements for compliance with safety standards.