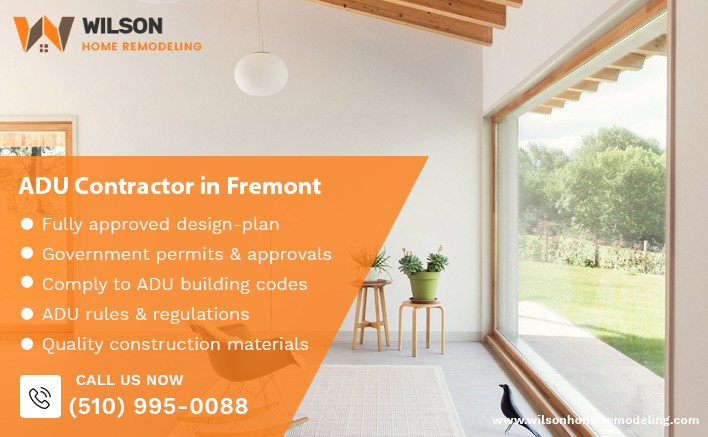Custom ADU construction services that help solve the problem of space at home, either by building a new unit or by converting a garage into a spacious dwelling area.
We’re a licensed and certified ADU design & construction specialist, creating attached, detached, above-the-floor and garage converted accessory dwelling units in exact design, layout and style specifications. It is by adhering to the new construction laws of the state of California and fully complying with the building codes, we go on to create a spacious and fully functional accessory dwelling unit that speaks about our professionalism.
When your house is lacking in functional space, it is time to think about a new ADU construction for getting access to additional living space. First, you need to obtain a permit from the local authorities by submitting a design-plan. Once approved, a permit is issued by the municipality or the Building & Safety Department. As a specialist ADU contractor in Fremont, CA, we then go on to assess the space at your property, offer FREE quotes and upon your approval, start constructing the accessory dwelling unit. First, a design layout is created, your space requirements are understood and thereafter the construction begins. We fully follow the setback rules if it is a detached ADU or a separate garage. As a licensed contractor, we also abide by the ADU size restrictions and ceiling height, wherever required. For more information, you can call us at 510-995-0088 and speak with one of our expert consultants.
At Wilson Home Remodeling, we’re experts in converting old and defunct lying garages into full-fledged living spaces. It can be only a master bedroom or a full family suite with all the rooms, including a kitchen, a guest room, bathroom and a bedroom. This is the reason why a majority of California homeowners are now converting their old garages into self-sufficient and independent living units, thus getting extra square footage without having to buy a new property. It is perfect for families that are growing in size and want some additional space to add new utilities and appliances for making lifestyle easy. Therefore, an old and unused lying garage conversion is the perfect idea. It can be converted into a Granny Flat, an in-law suite, a home office or a rental accommodation for earning a steady flow of income. This is how we’re able to transform your old garage into a well-organized and neatly laid out living space that is perfect for 2-3 additional members at home.

| Attached ADU | Fully attached to the main building |
| Detached ADU | Stand-alone or separate from the main unit |
| Garage converted | Converting old garages into Regular ADUs |
| Above-the-garage ADU | Building above garage, by strengthening the walls |
| Interior conversion ADU | ADUs carved out from within house interiors |
If you’re planning to construct an ADU in Fremont or anywhere else in California, it must comply with the basic technicalities and specifications as laid down by the state, in order to obtain the permits and approvals. For that, you need to submit a design-plan. If it is an attached ADU, it can be no bigger than 1200 sq. ft. in size, with a ceiling height of 16’. Else, 50% of the size of the present residential unit, provided it is within 1200 sq. ft. it should have a separate entrance, even if it is attached to the main building. In case of a detached ADU, it should fully respect the setback rules of 4’ from the rear & side, 5’ from the nearest property lines and 10’ feet from the main building. It can either be a garage converted detached ADU or a newly constructed backyard cottage. The rules are the same for all.
If an ADU is constructed below 750 sq, ft. In size, you do NOT have to pay any ‘Impact Fee’ to the local government authorities. As per the 2020 ADU construction rules & guidelines of the California state, you can now build two separate ADUs at the same property, provided it is a ‘single family residence. You can also rent out the newly constructed accessory dwelling unit. An ADU can serve the purpose of a Granny Flat, a mother-in-law suite, a home-based office space, a family suite, an extra master bedroom or a rental accommodation. You can also build an ADU above the garage, thus keeping intact your parking space. Local permits are 100% mandatory to build an ADU. When you partner with us, we’re there by your side from day one till the final delivery of your project.
Although cities and counties are mandated to permit ADUs and JADUs, they are not required to adopt ADU and JADU ordinances. The bottomline is, you must have a permit from the local government authorities for starting any ADU construction work on your property.
An Accessory Dwelling Unit, also known as a granny flat or in-law suite, is a living unit that may be as small as 500 sq. ft. and up to 1200 sq. ft. in size. An ADU is an accessory living unit built on a single-family or multifamily residential building, wherever such developments are permitted.
A JADU which is permitted to approximately 500 sq. ft. in size can have a small food preparation area, including a sink or a wash basin, but it is NOT allowed to have a private washroom or a bathroom.